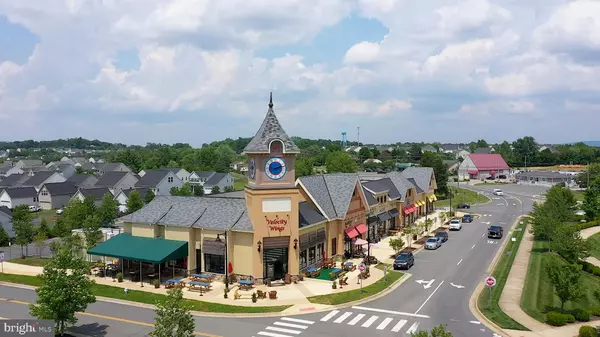$725,000
$699,900
3.6%For more information regarding the value of a property, please contact us for a free consultation.
3 Beds
2 Baths
2,082 SqFt
SOLD DATE : 08/09/2024
Key Details
Sold Price $725,000
Property Type Single Family Home
Sub Type Detached
Listing Status Sold
Purchase Type For Sale
Square Footage 2,082 sqft
Price per Sqft $348
Subdivision Lovettsville
MLS Listing ID VALO2075260
Sold Date 08/09/24
Style Cape Cod
Bedrooms 3
Full Baths 2
HOA Y/N N
Abv Grd Liv Area 1,632
Originating Board BRIGHT
Year Built 1986
Annual Tax Amount $4,501
Tax Year 2024
Lot Size 3.750 Acres
Acres 3.75
Property Description
DO NOT MISS THIS ONE! Please see virtual tour. Open House this Sunday 11-2 pm. Located on 3.7 lush acres at the end of a tranquil country lane in Lovettsville, VA, this charming Cape Cod home offers a perfect blend of classic country charm with 2024 modern updates. Step onto the welcoming front porch and envision relaxing evenings overlooking neighboring pastures with horses and goats grazing in their fields. In the evenings, grill on the newly completed rear deck overlooking your ultra private rear yard and pasture ideal for gardening or enjoying your animals. This is an outdoor enthusiast's dream with the potential for a massive garden, your own flock of chickens and room for other furry faces. Inside, the home features three spacious bedrooms, including one on the MAIN FLOOR with an adjoining sitting room and adjacent to the beautifully remodeled MAIN FLOOR full bathroom. The main floor boasts a remodeled rear eat- in kitchen with access to the rear deck, perfect for entertaining. A cozy family room with a wood-burning stove adds warmth and character to this level. Through much of the main level, refinished red oak floors with a natural oil-based finish grace the floors. The second floor showcases a newly tiled bathroom with a steel tub, sliding glass door, and niche, complemented by Tempur-Pedic carpeted bedrooms and solid wood 6-panel doors. Incorporated Dormer nooks in the upper level add space and charm to the rooms.
Recent renovations have transformed the exterior and interior of the home including new Hardie plank siding, plywood sheathing, PVC trim, and updated vinyl tilt wash windows and doors. The renovated kitchen features traditional solid wood cabinets, GE profile appliances, a stainless-steel sink, and ceramic tile floors with under-cabinet and pendant lighting. The main floor bathroom offers a steel tub with a glass sliding door, ceramic tile surround, and a new vanity and fixtures. Almost all plumbing and electrical fixtures, switches, and receptacles have been updated. The lower level provides additional living space with new life proof vinyl plank flooring, solid wood 6-panel doors, and an unfinished area housing laundry facilities and rear yard access.
Conveniently located near Lovettsville's heart, residents enjoy easy access to local favorites like Back Street Brew Coffee and Tea House, The Lovettsville Diner, and the Lovettsville Coop. Commuters benefit from being just 10 minutes away from the MARC train to Washington DC. Additionally, downtown Lovettsville offers a community center, pool, and the expansive 90-acre Lovettsville Park, which features ball fields, fishing spots, and equestrian amenities.
With its picturesque setting, thoughtful updates, and proximity to both local conveniences and outdoor activities, this Lovettsville gem presents a rare opportunity for comfortable country living with modern amenities. Whether enjoying peaceful solitude or entertaining friends and family, this home embodies the best of rural Virginia living.
Location
State VA
County Loudoun
Zoning AR
Direction West
Rooms
Other Rooms Dining Room, Sitting Room, Bedroom 2, Bedroom 3, Kitchen, Family Room, Bedroom 1, Laundry, Recreation Room, Storage Room, Bathroom 1, Bathroom 2
Basement Connecting Stairway, Walkout Level, Partially Finished
Main Level Bedrooms 1
Interior
Interior Features Breakfast Area, Carpet, Ceiling Fan(s), Dining Area, Entry Level Bedroom, Family Room Off Kitchen, Kitchen - Eat-In, Primary Bath(s), Stove - Wood, Upgraded Countertops, Wood Floors
Hot Water Electric
Heating Heat Pump(s)
Cooling Central A/C, Ceiling Fan(s)
Flooring Carpet, Hardwood, Luxury Vinyl Plank, Tile/Brick
Fireplaces Number 1
Fireplaces Type Wood
Equipment Built-In Microwave, Dishwasher, Dryer - Electric, Exhaust Fan, Icemaker, Oven/Range - Electric, Stainless Steel Appliances, Washer, Water Heater
Fireplace Y
Appliance Built-In Microwave, Dishwasher, Dryer - Electric, Exhaust Fan, Icemaker, Oven/Range - Electric, Stainless Steel Appliances, Washer, Water Heater
Heat Source Electric
Exterior
Garage Spaces 8.0
Water Access N
View Trees/Woods, Mountain, Garden/Lawn, Pasture
Roof Type Shingle
Accessibility None
Total Parking Spaces 8
Garage N
Building
Lot Description Front Yard, Level, No Thru Street, Private, Rear Yard, Secluded, Stream/Creek
Story 2
Foundation Permanent
Sewer Septic = # of BR
Water Well
Architectural Style Cape Cod
Level or Stories 2
Additional Building Above Grade, Below Grade
Structure Type Dry Wall
New Construction N
Schools
Elementary Schools Lovettsville
Middle Schools Harmony
High Schools Woodgrove
School District Loudoun County Public Schools
Others
Senior Community No
Tax ID 442173596000
Ownership Fee Simple
SqFt Source Assessor
Special Listing Condition Standard
Read Less Info
Want to know what your home might be worth? Contact us for a FREE valuation!

Our team is ready to help you sell your home for the highest possible price ASAP

Bought with Sherry Lee Santmyer • Hunt Country Sotheby's International Realty

"My job is to find and attract mastery-based agents to the office, protect the culture, and make sure everyone is happy! "






